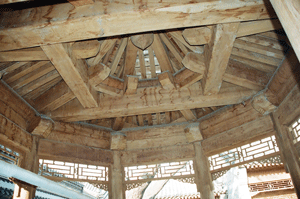
I watched an extremely interesting lecture on Autodesk University Online regarding the use of Revit in the film industry. One of the things shown in the lecture was a beautiful pagoda designed for the Fantastic 4 sequel.
Surprised by the incredible amount of detail I decided to try one myself. So – of to Google for research.
The screenshots I took from the video were extremely low quality so I decided to become familiar with the construction techniques to help me extraploate the design from the screenshots. There is surprisingly little info on this but I found a few interesting views of the roof construction of pagodas:
The screenshots I took from the video were extremely low quality so I decided to become familiar with the construction techniques to help me extraploate the design from the screenshots. There is surprisingly little info on this but I found a few interesting views of the roof construction of pagodas:
and refine it a little...
The idea at this stage was to array this inside a new project and the model additional features as families before importing them. The problem with this is it left me with no reference when I created a new family.
I decided to build a wedge piece as a family as this would give me easier control and access to the inner workings of the model.
By arraying two structure pieces I now had a wedge that I could use as a reference to build the other pieces. Once a piece was build I saved the file, deleted everything except that peice and then saved it as a new family. This meant I ended up with all the pieces as seperate families that were at correct positions and heights that I could import into the main project.
getting interesting...
Added roofs
and doors


And the final model:

There are still a few things I would like to change like the roofs. The first time round it gave me endless headaches so I was just too glad when it finally looked like something presentable. Now that I understand how to do it I will try again and this round put more time into refining it. So far I am happy with the results.











thats pretty nifty buddy
ReplyDeleteCan you please make a tutorial for the roofs or upload the file?
ReplyDelete